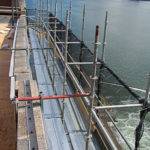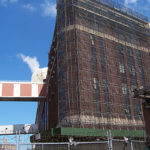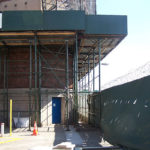Serious space limitations required a unique design to provide on-grade pedestrian protection and access for masonry restoration on this industrial building.
A ten-foot-wide sidewalk shed was created by anchoring the inner side of the shed to the building and supporting the outer side on a single row of legs. The result was a four-foot-wide passageway with a six-foot-wide cantilever over the adjoining highway. Three-foot-wide systems scaffolding with two-foot side arm brackets was constructed 125-feet-high on top of the sidewalk shed for the masonry work.





