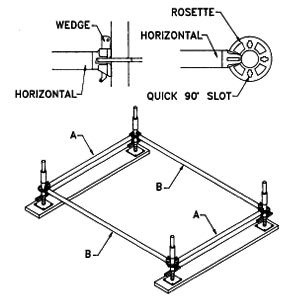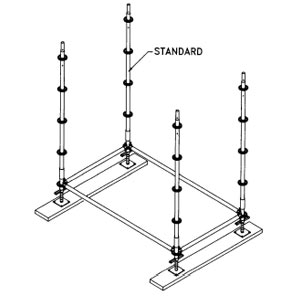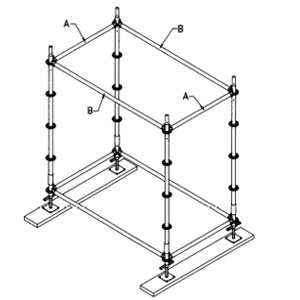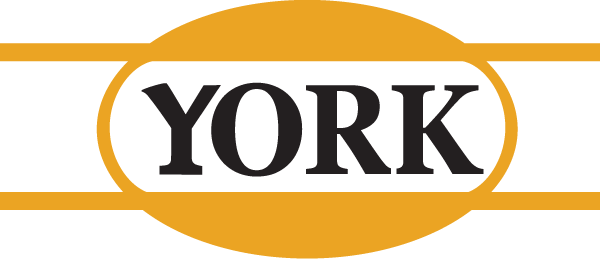UNIVERSAL SYSTEM SCAFFOLD will conform to all applicable government regulations when erected properly and used safely.
Proper erection and use of UNIVERSAL SYSTEM SCAFFOLD is the sole responsibility of the user. The manufacturer’s recommendations and codes listed below should be followed:
OSHA 1910.28 and 1926.451
ANSI A10.8 1988
This material provides information on general erection guidelines. Consult your scaffold supplier or manufacturer if additional information is required.

Assembly
Step 1
Position the screw jacks (USJ20) centered on sills and assemble the base collars (UBC) as shown. The amount of exposed thread on each jack should be equalized. For uneven elevations, start at the highest point and adjust the screw leg to its lowest position.

Step 2 Hand tighten the wedge/rosette connection. The nonload bearing horizontals (B) are attached in the same manner. Members “A” and “B” should now be leveled and squared to each other and connections secured by striking the wedge downward using a hard mallet or 1 lb. claw hammer. |

Step 3
Insert appropriate height of “Standard” into base collars. Align quick 900 slot of rosette with holes in base collar.

Step 4
Assemble a second set of load bearing “A” and nonload bearing “B” horizontals on the rosettes at a maximum of 6′-6 3/4″ (every four (4) rosettes). Secure these items in the same manner described in Step 2 (Page 4).

Step 5
Universal System Scaffold must be braced diagonally in the vertical plane as illustrated.
To erect a wall-type scaffold, continue assembling standards in sets of two with all associated components described in previous steps. When the scaffold height exceeds four (4) times the minimum base dimension, it shall be secured with rigid ties to the structure at that elevation. Wall tie intervals should not exceed 30 feet horizontally and 26 feet vertically.
Also, install ties at the tops of scaffolds which extend more than one lift above the previous ties and at the ends of scaffolds which extend more than one bay beyond the previous ties. These ties shall be attached as close as possible to the rosette where the bearer and runner meet.
Horizontal plan braces shall be used to square scaffold at the base and at tie-in levels.
Guard rails and toeboard are required on all open sides and ends of fully planked working levels.
When stacking standards, all joints should be secured by nut and bolt.
Safe access and egress should be provided with rest platforms at levels not to exceed 35 feet vertically.
