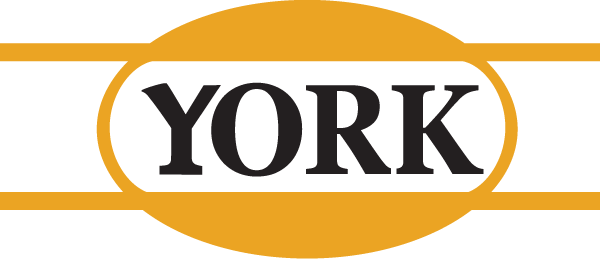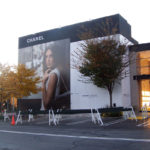Example #1
Façade replacement of the first and second floors required scaffold access to both levels while allowing continued pedestrian use of the sidewalk.
York Scaffold Equipment Corp. installed a sidewalk shed for part of the sidewalk width, with a scaffold behind the first floor enclosure wall. The sidewalk shed served as a base on which another scaffold was erected to provide worker access to the second floor façade. That second floor work area was shielded behind the upper enclosure, which included plexiglass panels to allow natural light to filter through the enclosure into the second floor office windows.
Example #2
A combined façade replacement and roof replacement project called for worker access to the façade while also providing security and weather protection for the open front wall and roof areas.
Using system scaffolding, York Scaffold Equipment Corp. created one structure which solved both problems at the same time. It also provided the ability for the new occupant of the space to announce their arrival on the exterior of the enclosure.



