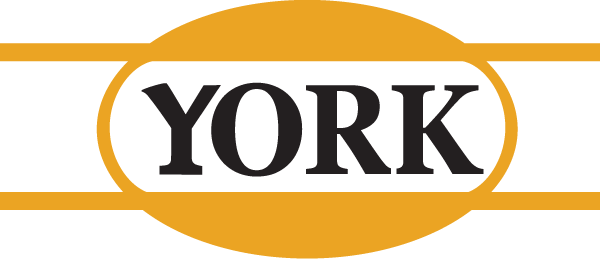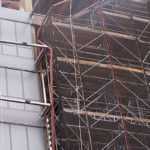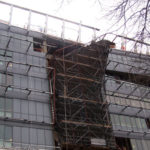To install the curtain wall on this new building, a scaffold was needed to provide access to the exterior from the 5th to the 9th floors. The unique undulating façade of the structure prevented the use of a standard frame scaffold installation.
York first installed outriggers from the 5th floor as a base for the scaffold. On that outrigger base it erected a system scaffold, which was 26-feet-long and 75-feet-high, and followed the unusual contour of the building. It was extended 18-feet-deep into the building on the lower floors. This extended base allowed the “flare” of the scaffold to be supported from below and to not obstruct the work area for the contractors framing and hanging the curtain wall.




